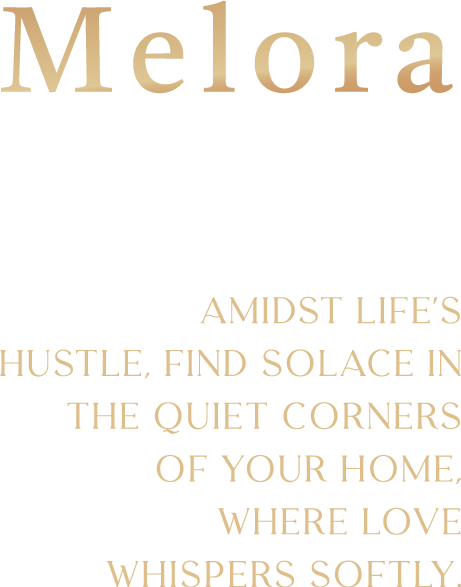


| STRUCTURE | Reinforced Concrete | |||
| WALL | Reinforced Concrete | |||
| ROOFING COVERING | Reinforced Concrete Slab / Metal Deck Roofing Sheet | |||
| ROOF FRAMING | Lightweight Steel Trusses | |||
| CEILING | Plaster Ceiling / Skim Coat | |||
| WINDOWS | Aluminium Frame Glass Panel | |||
| DOORS | Main Entrance Door | Timber Flush Door | ||
| Others | Timber Flush Door | |||
| IRONMONGERY | Main Entrance Door | Digital Lockset | ||
| Sliding Door | Aluminium Frame Sliding Door (Applicable to CT & ET Units Only) | |||
| Bedrooms, Laundry & Utility | Lever Handle Lockset | |||
| Bathrooms | Lever Handle Lockset (Privacy) | |||
| WALL FINISHES | Bathrooms | Tiles to Ceiling Level | ||
| Kitchen (Behind Sink) | Tiles to 1.7m Height / Emulsion Paint | |||
| Others | Emulsion Paint | |||
| FLOOR FINISHES | Living & Dining | Tile | ||
| Kitchen | Tile | |||
| Laundry | Tile | |||
| Bedrooms 1, 2 & 3 | Laminated Flooring | |||
| Bathroom 4 | Tile | |||
| Bathrooms | Tile | |||
| Terrace | Tile (Applicable to CT & ET Units Only) | |||
| Utility | Tile | |||
| Family | Laminated Flooring | |||
| Staircase | Laminated Flooring | |||
| Car Porch | Tile | |||
| A/C Ledge | Concrete Finish / Cement Render | |||
| Concrete Roof | Concrete Finish | |||
| SANITARY & PLUMBING FITTINGS | Wash Basin | 4 Units | ||
| Water Closet | 4 Units | |||
| Shower Head | 4 Units | |||
| Kitchen Sink | 2 Units | |||
| INTERMEDIATE UNIT | ET UNIT | CT UNIT | ||
| ELECTRICAL INSTALLATIONS | Lighting Point | 26 Points | 27 Points | 27 Points |
| Power Point (13 AMP) | 18 Points | 18 Points | 18 Points | |
| Ceiling Fan Point | 7 Points | 7 Points | 7 Points | |
| Water Heater Power Point | 4 Points | 4 Points | 4 Points | |
| Air Cond. Power Point | 6 Points | 6 Points | 7 Points | |
| Swing Auto. Gate Point | 1 Point | 1 Point | 1 Point | |
| Door Bell Point | 1 Point | 1 Point | 1 Point | |
| Astro Point | 2 Point | 2 Point | 2 Point | |
| INTERNAL TELECOMMUNICATION | Fibre Optics Cabling c/w Fibre Wall | 1 Point | ||
| TRUNKING AND CABLING | Socket and Fibre Termination Box | |||
| FENCING | Front | ≈ 1.5m Height Fencing Wall c/w Mild Steel Gate | ||
| Rear | ≈ 1.5m Height Fencing Wall (Applicable to CT & ET Units Only) | |||
| Side | ≈ 1.5m Height Fencing Wall c/w Mild Steel Grille (Applicable to CT & ET Units Only) | |||
| Turfing | Cow Grass (Applicable to CT & ET Units Only) |
Bayu Sutera (Precinct 4b-1) • Developer’s License No. : 10613/11-2028/1282(A) • Validity Period : 19/11/2023 – 18/11/2028 • Advertisement Permit No. : 10613-60/09-2026/0835(N)-(L) • Validity Period : 12/09/2024 – 11/09/2026 • Land Tenure : Freehold • Encumbrance: None • Building Plan Approved By : Majlis Perbandaran Port Dickson • Reference No. : MPPD.431/50/2023/01(15) • Expected Completion Date : September 2026 • RTDT (Type A - Melora) - 110 Units, RM 764,999 (Min) - RM 1,305,589 (Maks) • RTDT (Type A1 - Melora) - 38 Unit, RM 786,449 (Min) - RM 1,254,129 (Max) • Bayu Sutera (Precinct 4b-2) • Advertisement Permit No. : 10613-63/12-2026/1136(N)-(L) • Validity Period : 12/12/2024 – 11/12/2026 • Land Tenure: Freehold • Encumbrance: None • Building Plan Approved By : Majlis Perbandaran Port Dickson • Reference No. : MPPD.431/51/2023/01 (15) • Expected Completion Date : February 2027 • RTDT (Type A – Melora II) - 40 Units, RM 723,999 (Min) - RM 1,424,654 (Max) • Bayu Sutera (Precinct 4b-3) • Advertisement Permit No. : 10613-64/03-2027/0250(N)-(L) • Validity Period : 26/03/2025 – 25/03/2027 • Land Tenure: Freehold • Encumbrance: None • Building Plan Approved By : Majlis Perbandaran Port Dickson • Reference No. : MPPD.431/51/2023/01 (15) • Expected Completion Date : July 2027 • RTDT (Type A – Melora III) – 96 Units, RM 785,385 (Min) - RM 1,227,598 (Max) • Restriction of Interest: The land ownership granted is not transferable, leasable, or mortgageable without prior written consent from the State Authority. • All renderings contained in this advertisement are artist’s impressions only. The information contained herein is subject to change without notification as may be required by the relevant authorities or developer’s project consultant. Whilst every care is taken in providing this information, the owner, developer and manager cannot be held responsible for any variations. This is not a gated and guarded development. For avoidance of doubt on the specifications and development status, please always refer to the Sale and Purchase Agreement. THIS ADVERTISEMENT HAS BEEN APPROVED BY THE NATIONAL HOUSING DEPARTMENT.
THIS ADVERTISEMENT HAS BEEN APPROVED BY THE NATIONAL HOUSING DEPARTMENT.